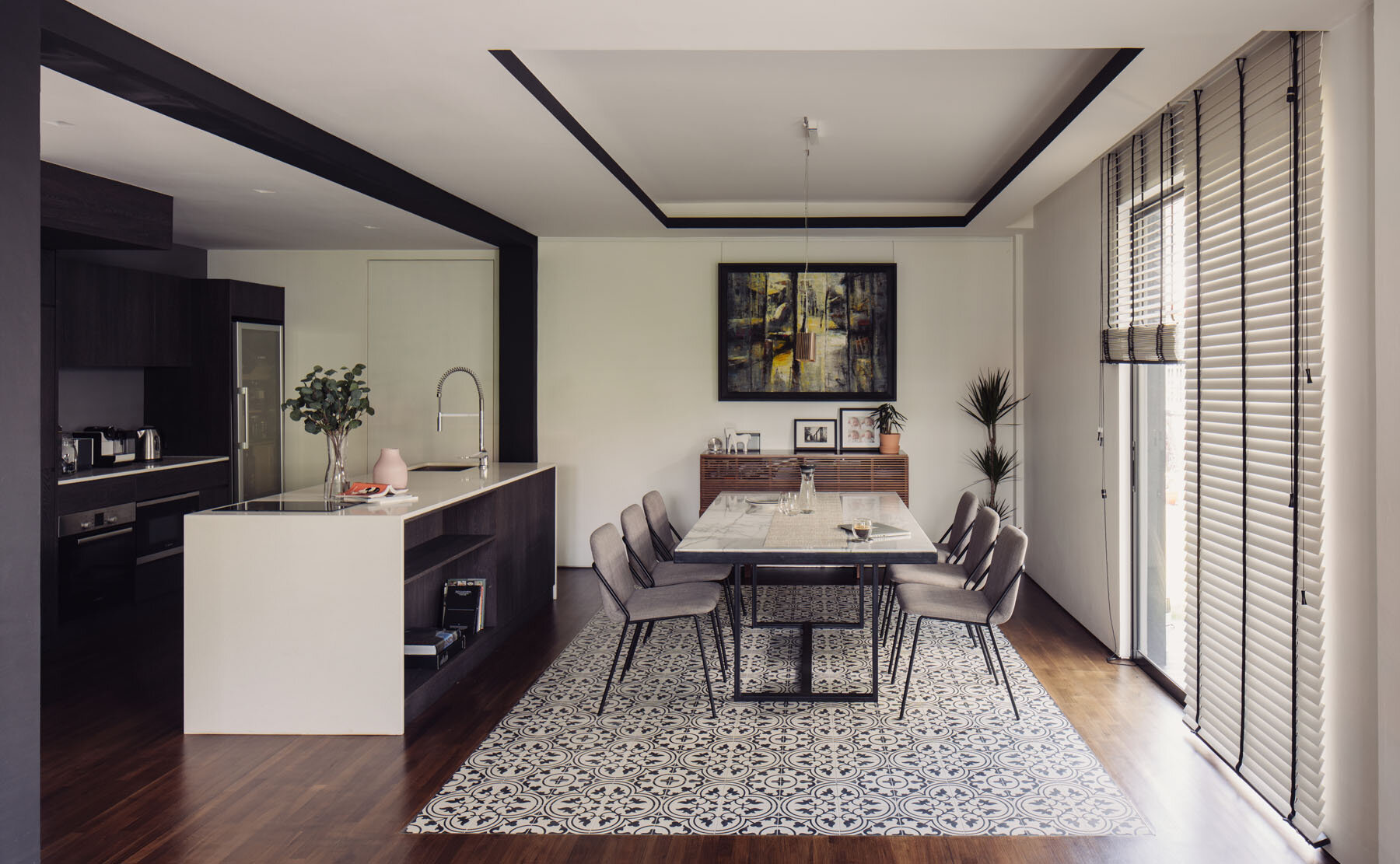
Terrace House
Addition & Alterations (Residential)
Singapore
The open plan is used as a key planning concept in Terrace House to connect the surrounding garden with the interior spaces.
We transformed and refreshed a 30-year-old corner terrace house through the merging of multiple rooms to form a big open plan on the 1st storey for a multitude of family programs. Openings are punctured along the building façade to bring light and air into the interiors and to link surrounding garden spaces both visually and physically.
A restrained neutral palette of monochromatic colours, paired with rich walnut timber flooring was applied to the entire project, giving a nod to contemporary urban interiors of Chicagoan apartments – a memory that is well reminisced by the owners. A custom dining table constructed out of steel and marble top adds a personal touch to the space and becomes the subject matter of dinner conversations.










