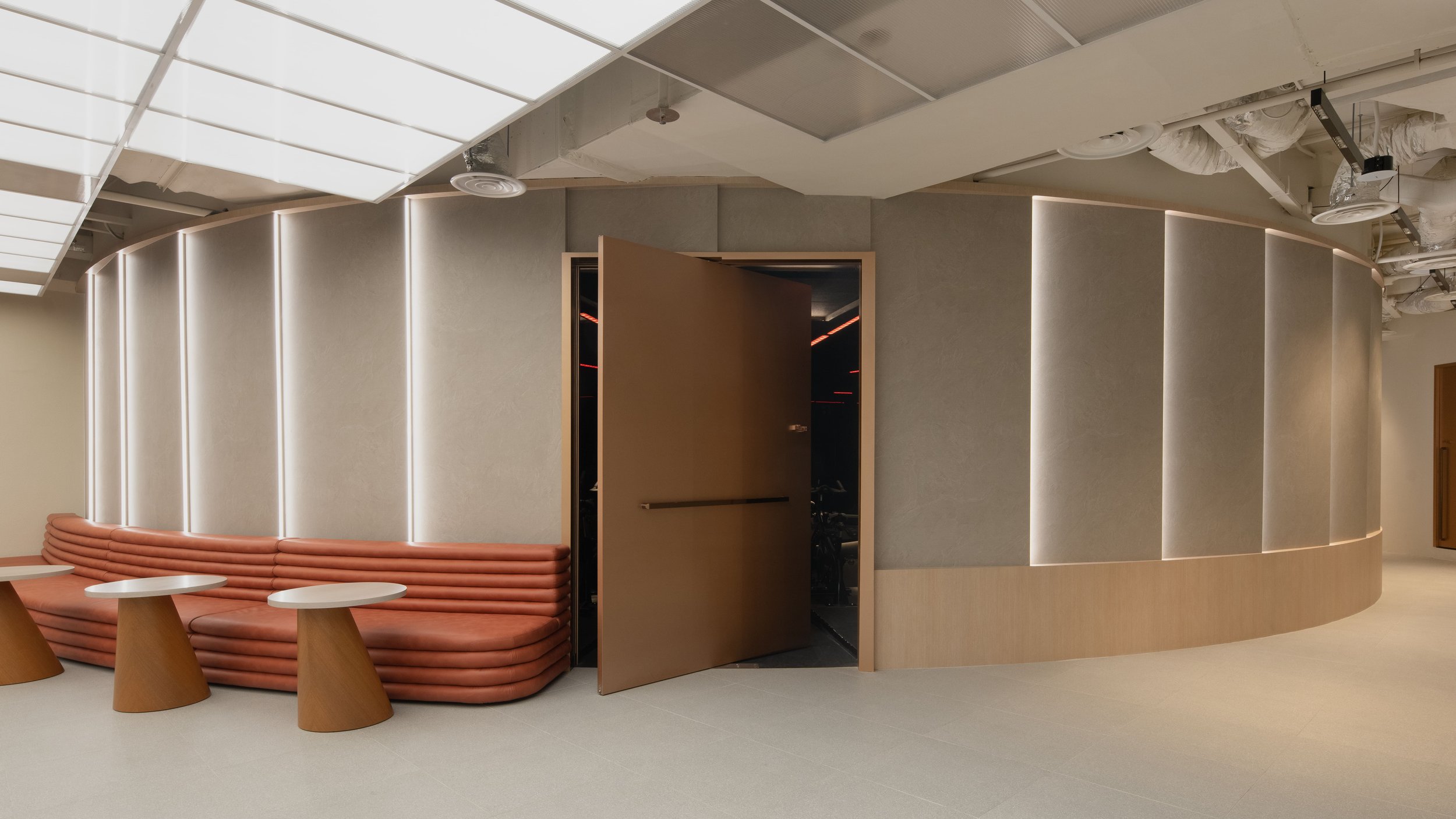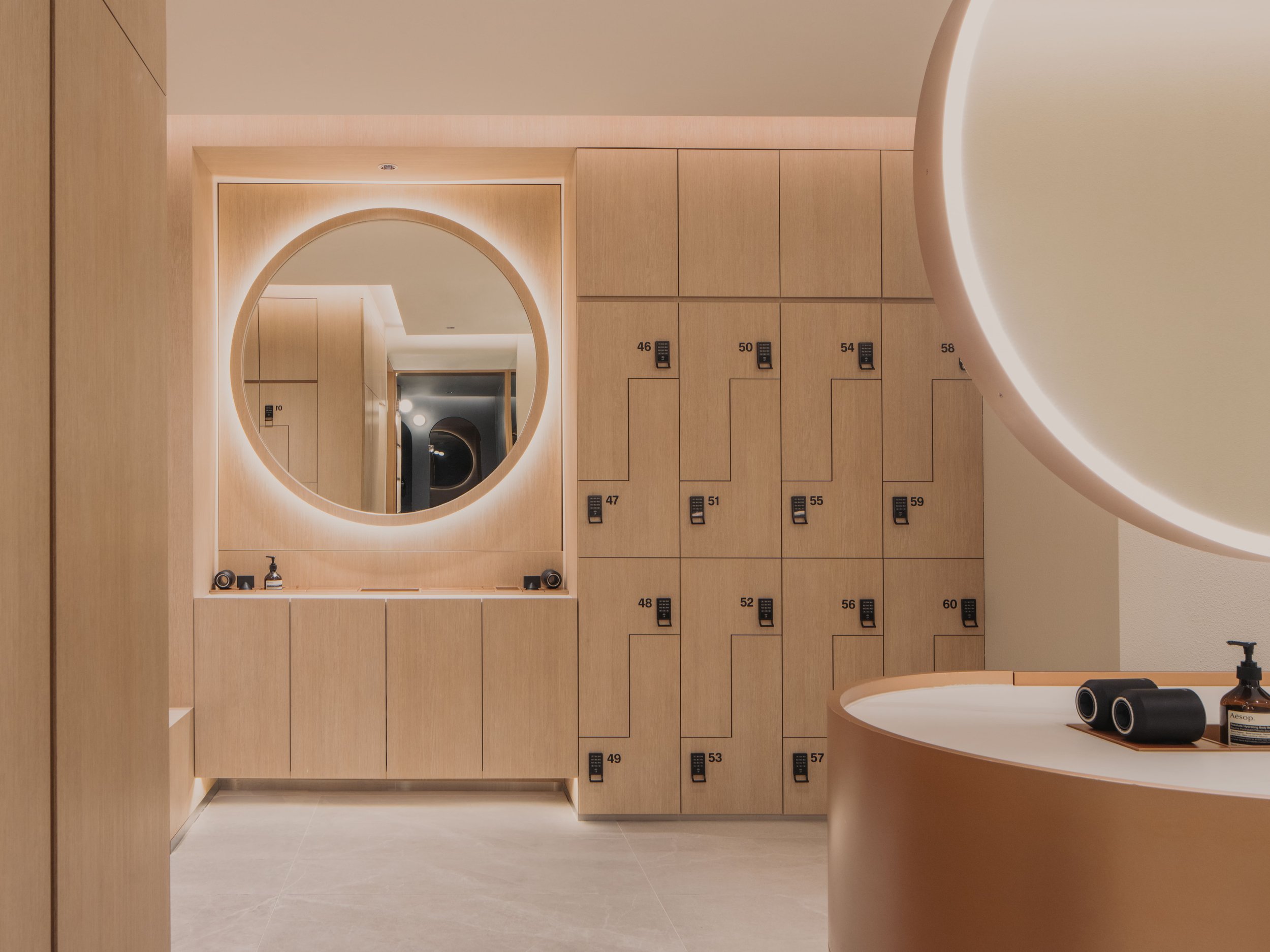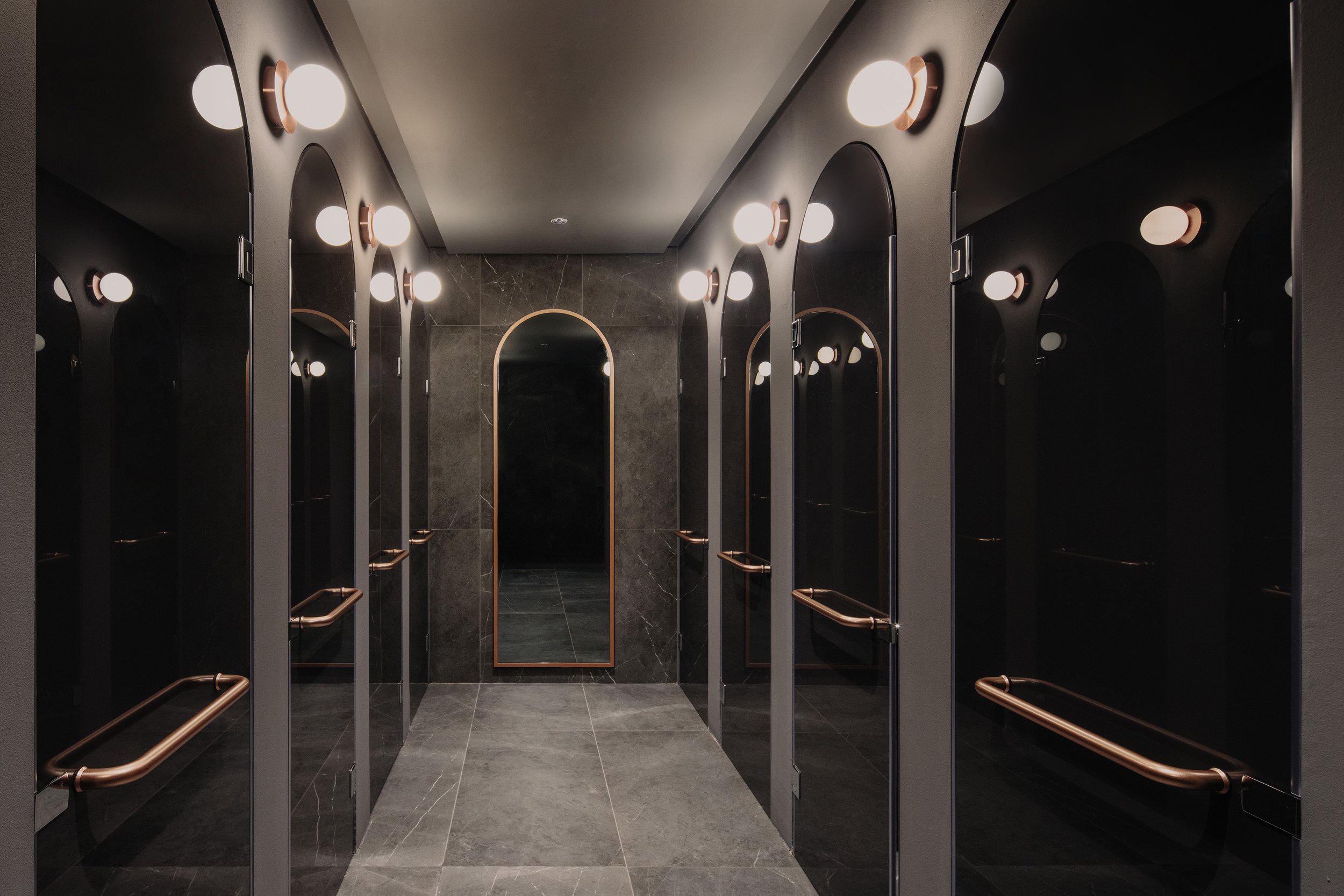
Ally Singapore
Interior Architecture (Commercial)
Singapore
Ally Singapore is purpose-built with community in mind and wellness at its core; seeking to redefine gym spaces of the future and be a prototype for the ‘renewed gym space’ in a post-Covid age.
Investigative studies of classical forms that promote community interaction were done, leading to reimagined interpretations of Romanesque classical spaces like the plaza, colosseum, and rotunda. These lessons are applied to the planning stage, with the intent to create a variety of communal spaces that can facilitate varying types of community interaction.
The plaza (main waiting lounge) is characterized by its open plan and its visual connection with the outside. It is flexible in nature and designed with different scales and types of furniture that encourage different types of activities to occur. The rotunda is a circular transitional space between the main gym floor and private washrooms. It is also a room with lockers, functioning as an unconventional communal node. The program and its round form encourage chance encounters between different groups of users (i.e., between users, user-and-instructor, etc.), yet also offers respite for individuals after their workouts. Finally, the colosseum is a semi-circular auditorium (main cycle room). The semi-circular form allows members to connect visually with each other during a workout, thereby enhancing a sense of comradery and augmenting the tribe experience. Radial elements of light and ceiling design also help to create a visual axis towards the instructor on the podium; connecting members to their instructor.














